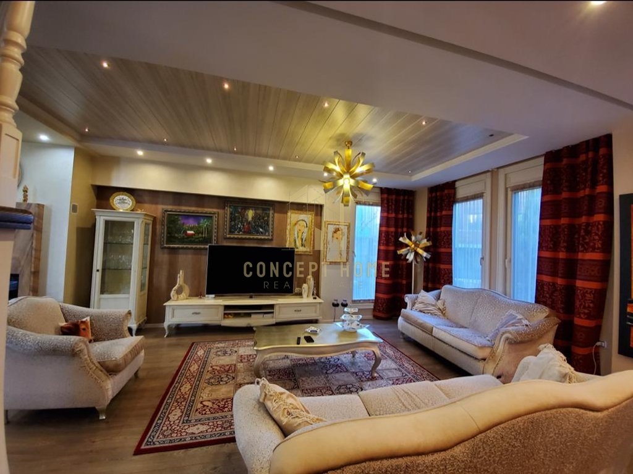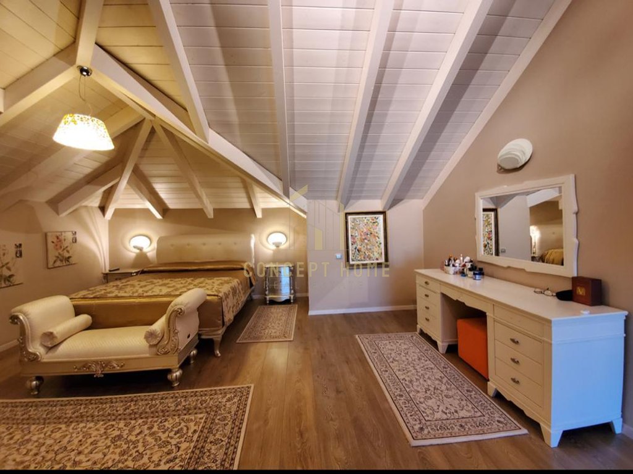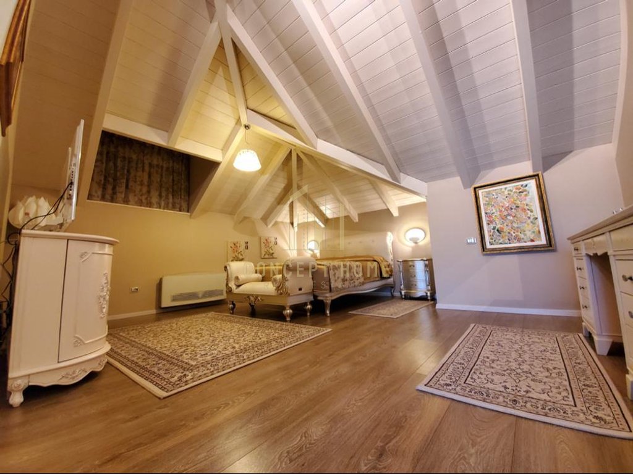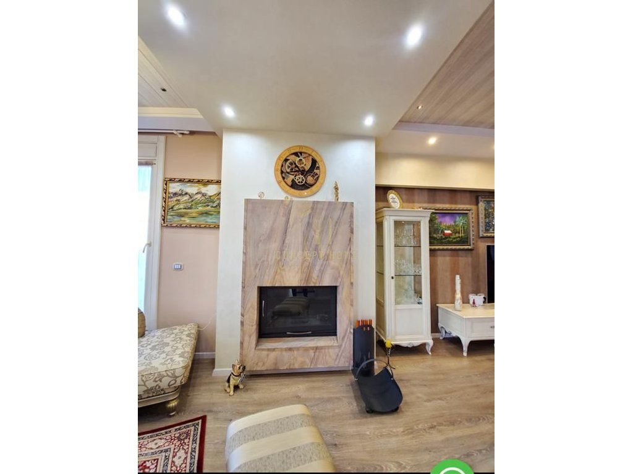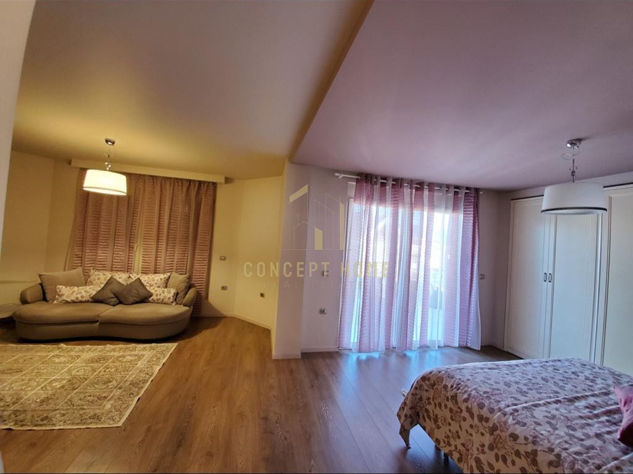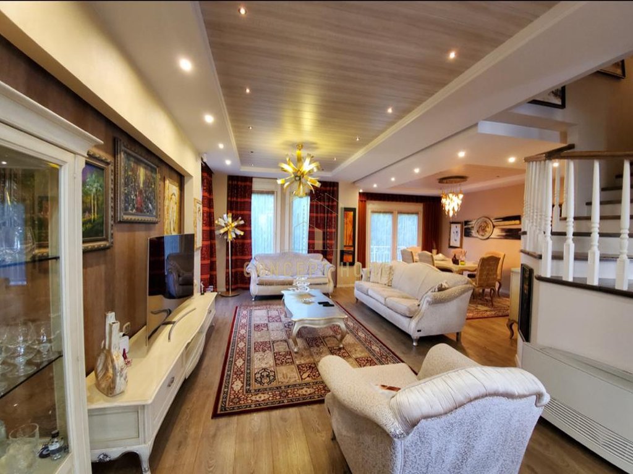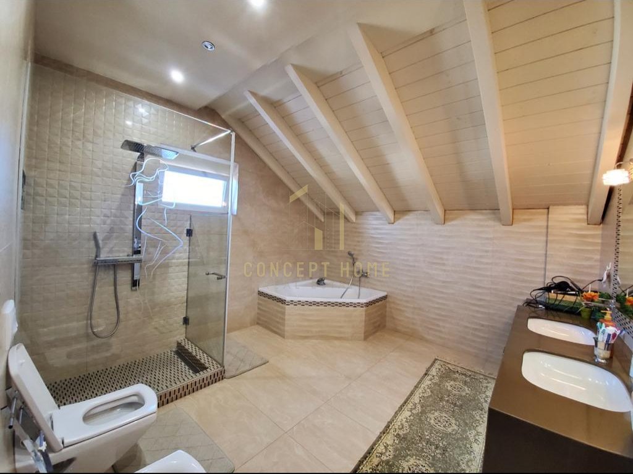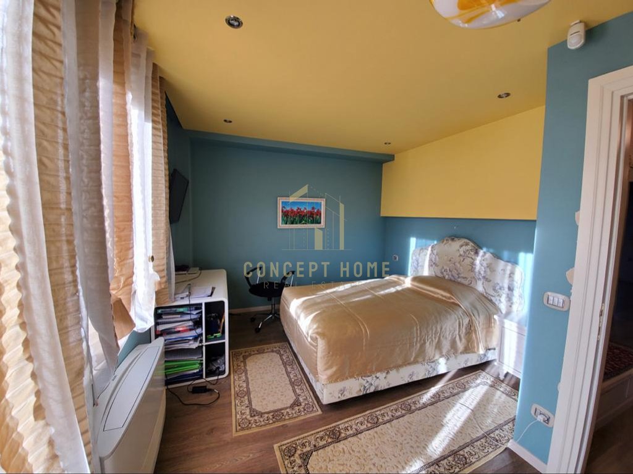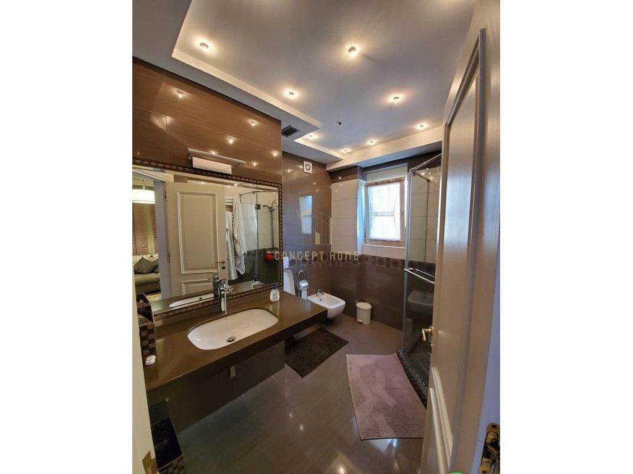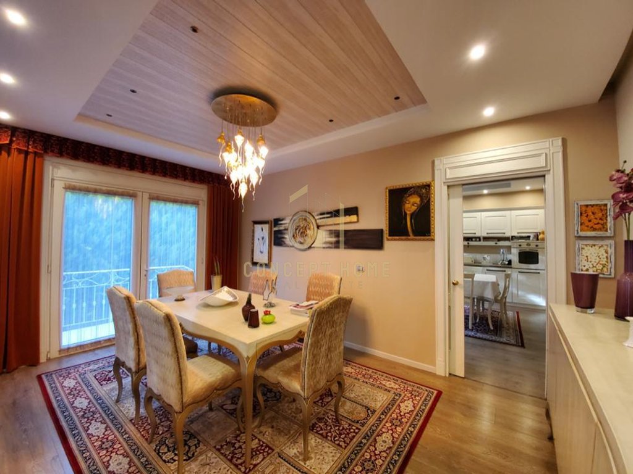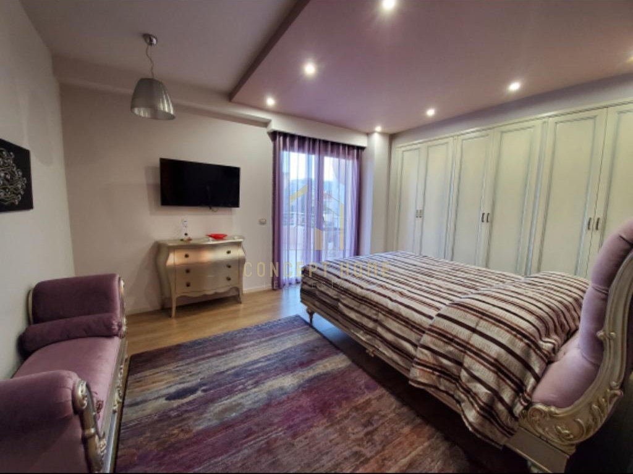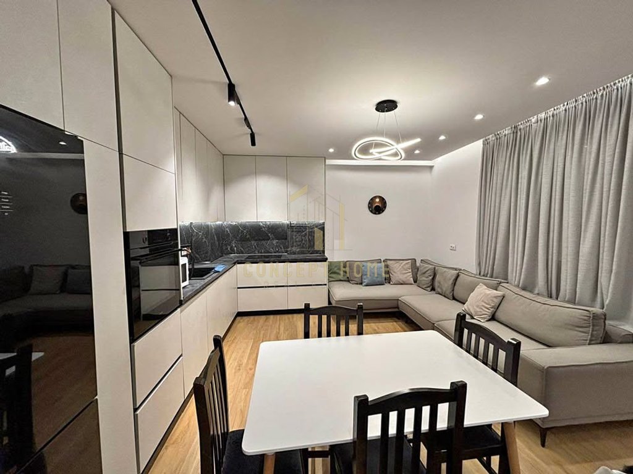Description
Opportunity: Villa for Sale in the "Akacia Hills" Residence
📐 Land area: 545.6m2
📐 Construction area: 600m2
🏡 The villa is divided into 4 floors.
🖊️ Organized as follows:
🛋️ - 2 Living rooms
🍽️ - 1 Kitchen + dining area
🛏️ - 5 Bedrooms
🚽 - 5 Bathrooms
🚪 - 2 Wardrobes
🧺 - 1 Laundry room
🚗 - 1 Closed garage (2 cars) + 1 outdoor parking spot for 1 car
📌 Extra details
- Functional fireplaces
- 3 Verandas
- 1 Home Cinema
- 1 Wine cellar
- 1 Tennis court
- Chiller system
- Underfloor heating system
- Full facade insulation system for the villa
- Photovoltaic system (solar panels)
- Parquet flooring
- Triple-glazed windows with Argon
- Sun protection windows
- Remote-controlled Duralumin shutters
🧾 Proper mortgage documentation
📣 For a visit to the property, contact:
📍 Location: Akacia Street, Tirana
Sale price: 975,000 euros
Property details
- Property ID: CHA3615
- Property Type: Villa
- Property status: New
- Price: 975,000 €
- Rooms: 6
- Bedrooms: 5
- Baths: 5
- Interior area: 600 m2
- concepthome.land_area: 546 m2
- Floor: 4



